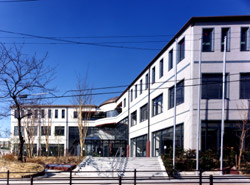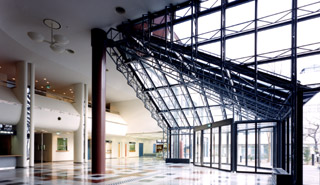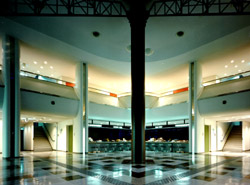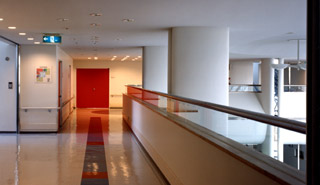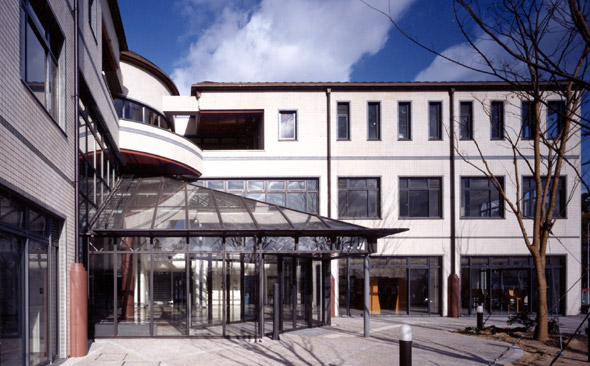
Information
| Title | Suita Public Health Care & Chiild Family Center |
| Builder | Osaka Prefecture |
|---|---|
| Location | 765-5 Deguchi-cho Suita city, Osaka, Japan |
| Construction | Kamitani Construction Co.,Ltd |
| Architectural elements | Atrium, Pocket Park, Keyaki tree |
| Publications | The Journal of JECCS 1988.2 hiroba 1989.9 Osaka Eizen Annual Report vol.29 1986~1989 Kenchiku Journal 1990.10 Kenchiku Gahou 224 1991.4 Poetry of Space Osaka Prefectural Public Works Architecture and Society 1989.7 Modern Healthcare and Welfare Architecture JIHA member work collection 1996 |
Concept
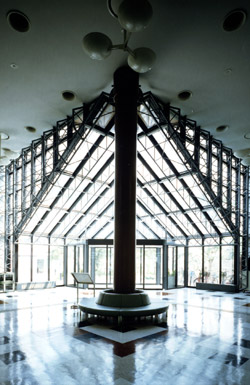
Both facilities are designed to be wide and open, light-filled and functional, in order to perform a wide series of business, enable citizens to come casually, and become a place for health promotion and lifelong learning. The health center is on the first and second floors, and the children and health support center is on the third. For the layout, we placed the building so that the center axis faces north and south. The south end has a large frontage which connects to an open atrium in the center in order to take in the sunlight. On the south (=front) side, which faces the street, we made a pocket park to create a space with nature. The sunlight streaming in through the leaves of velkova trees spread in the building, and creates a space for recreation.
