Asunaro Kaki-no-Sato
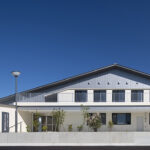
The facility was relocated as a place where people with disabilities can experience social participation in a rich natural environment, while meeting the facility's disaster countermeasures and other challenges.
Read moreOsaka Prefectural Welfare Information and Communication Center / Osaka Prefectural Single-Parent Family Welfare Center
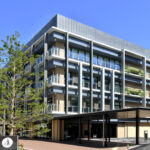
This facility creates an environment where people with disabilities can engage in independent activities and provides support to mothers and fathers.
Read moreRakuraku-kan, Rose Park Hokusetsu
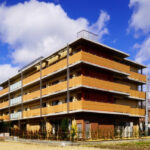
We aimed to create a livable building that is not an institution, but a residential environment, taking into consideration both communication and private spaces.
Read moreHealth care facilities for the elderly requiring long-term care, Care Heights Itami
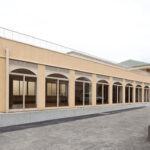
A cafeteria, day room, mechanical bathroom, and examination room were newly added. The medical treatment rooms were renovated to meet the needs of the aging community.
Read moreElderly day care center・Rental housing for the elderly, Plage Koshimizu
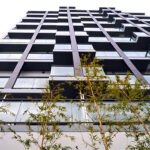
The plan is to convert Koshimizu Ryokan, which has operated as a Japanese inn business in Odawara for 470 years, into a facility providing day care services and rental housing for the elderly.
Read moreFee-Based Homes for the Elderly with nursing care, Restvilla Oiso
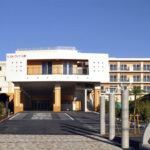
Fee-Based Homes for the Elderly designed around the theme of "Voyage(New beginnings)" to enjoy daily life even after leaving the home you are accustomed to living in.
Read moreJunseien Nursing Home Care Center, Renge-no-Sato
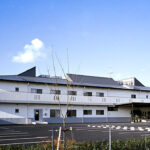
We considered the second floor as a space for living to match the people’s lifestyles.
Read moreAsakura City Welfare Center, Himiko Roman-no-Yu
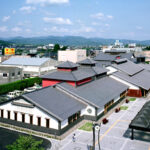
An architectural ensemble using locally produced timber was used to create a healing exchange space. We strived to create architecture that gives liveliness and richness to the town.
Read moreToho Village Health and Welfare Center, Izumi-kan
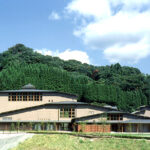
The architectural form of the building, which resembles a mountain range with a series of semi-gabled roofs, was designed to be culturally rich and relaxed, in keeping with the philosophy of health and welfare.
Read moreSunplaza Heisei Group Home, Yasuragi
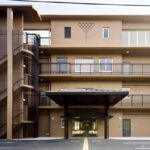
The plan was based on the basic concept of the social welfare corporation : "coexistence with the local community through interaction between the facility and the community" and "a bright facility open to the community with a sense of peace and tranquility".
Read moreGroup Home, Smile
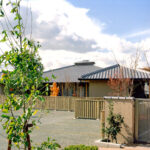
The living room, which is continuous to the garden, was arranged to be open to the community. The large square roof symbolizes spiritual shelter for the residents.
Read moreNursing Art Osaka
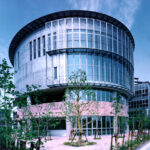
The concept is a“cocoon that connotes life”, as it is a place to provide people with ease and to teach techniques.
Read moreHigashiomi-shi, Aito Town, Kenko Welfare Zone
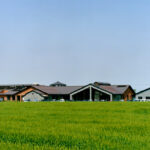
The one-story structure creates a space where visitors of various purposes, from parents and children to the elderly, can stay and interact with each other.
Read moreFukuoka Central Child Guidance Center
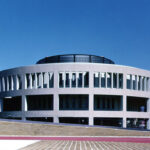
Since the complex is for handicapped and socially vulnerable people, the basic philosophy was to create a "gentle architecture that does not make people feel alienated.
Read moreFleur Rikyu Nishimachi
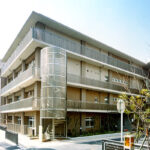
The idea was to dissolve temporary homes and provide people with security after the Great Hanshin-Awaji Earthquake.
Read moreChihaya Akasaka Village Health Center, National Health Insurance directly managed clinic
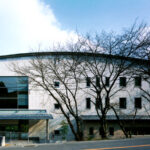
Each waiting hall space is gently lit by sky light and designed with the creation of a comfortable space,
Read moreFukuoka Sheltered Workshop for People with Physical Disability
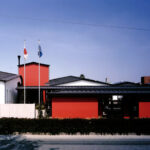
The rational detailing of the segmented continuous roof, which represents "individual and community," was intended to create "architecture as a backdrop" for the various scenes in the residents' lives.
Read moreKido Day Service Center
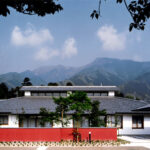
It is divided into three pieces in order to meet the scale of soround domestic residential houses.
Read moreTakatsuki City Public Health Center
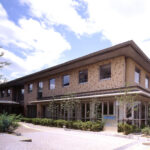
The center is designed to be easy to understand and functional, so that citizens can easily receive consultation and actively participate in health promotion and lifelong learning activities.
Read moreSukusuku Gakkyu
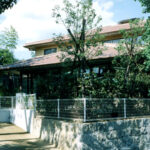
The interior and exterior design uses home-like scale and materials to create a space that is gentle to people and soothing to the mind.
Read moreTakatsuki Municipal Health and Welfare Center
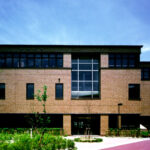
The grassplot and color of the building were planned to blend in with creating a human scale exterior environment.
Read moreSuita Public Health Care & Chiild Family Center
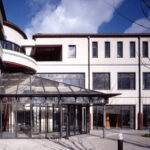
Both facilities are designed to be wide and open, light-filled and functional for citizens.
Read moreKoga Town Silver Center
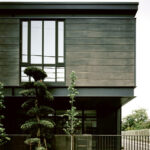
The exposed form of the heavy steel frame structure expresses a youthful sensitiveness, and we strove to create a powerful, elastic, and dignified building.
Read moreInazawa Health Center
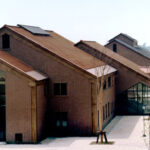
We planned an artistic atmosphere in which children, the bearers of the future, can grow up with a rich awareness of their hometown, in an environment that includes the Ogisu Memorial Museum of Art and other facilities.
Read more