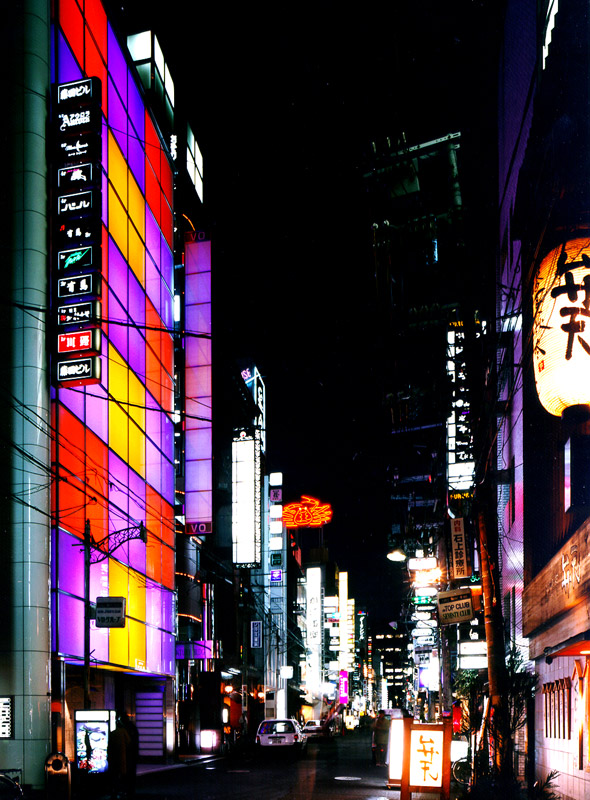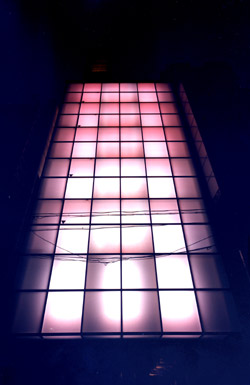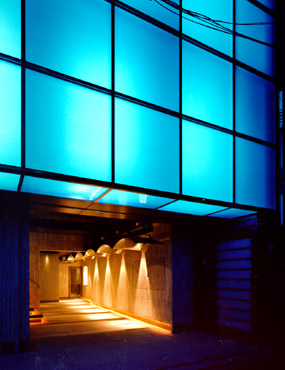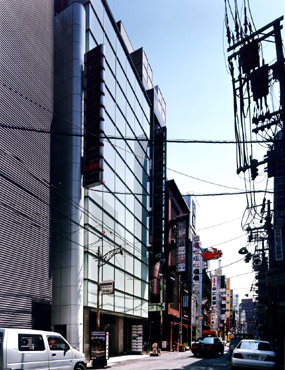
Information
| Title | VO Building |
| Builder | Daiwa Kosan |
|---|---|
| Location | 1-6-10 Sonezaki shinchi Kita-ku, Osaka city, Osaka |
| Construction | Tokuoka Koumuten Co., Ltd. |
| Architectural elements | Landmark /Message Wall, Shoji, Variable |
| Awards | H10 Kansai Lighting Technology Promotion Society Award 1999AIA-Dupont Benedictus Awards Special Recognition The 33th Japan Sign Design Association Awards |
Concept

In Osaka, the Kitashinchi district is known for its exciting night life advertised by neon signs. The abundance of neon signs makes it difficult to distinguish one club or bar from the next so that we dare to choose the simple design using only laminated glass and its stainless frame face to the busy street in the chaos. The changeable façade, or Message Wall, of the VO Building, see in day light configuration. A white film inserted between two layers of glass gives the façade the appearance of “shoji,screens”- Japanese paper windows or slide doors used in Japanese rooms. “2000 patterns of lighting “ system using laminated glass and the fluorescent lamp covered by colored acrylic tube of its inside for the façade enables the building’s façade to be changed with the times controlled by computer automatically. We decided to pursue the possibilities that the façade of the building could hold to make it a landmark, and also considered the changeability of the building materials and facilities within the building for the long span of building life. For the building part, there are trenches under the floor for the utility service and pipe shafts are in the space for common use for the maintenance and exchange of the pipes. This will be benefit for our client by reducing construction costs as well as the environment by eliminate the need to replace entire building as it ages. It is very important to avoid so called scrap and build and think the way of sustainable design.


