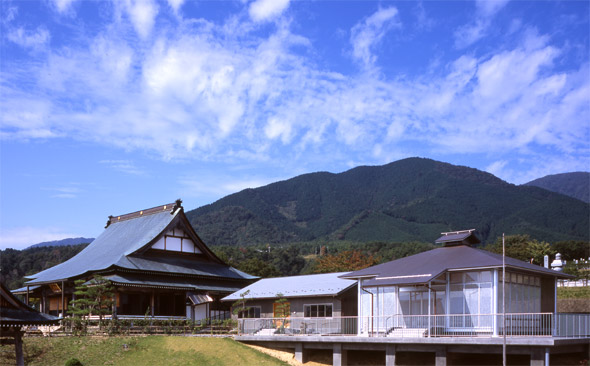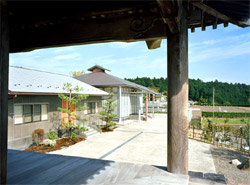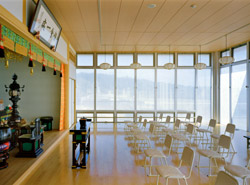
Information
| Title | Hieizan Enryakuji Temple |
| Builder | Hiei-zan Enryaku-ji |
|---|---|
| Location | 703 Ikadachi kamiryuge-cho Otsu city, Shiga |
| Construction | Tokuoka Koumuten Co., Ltd. |
| Architectural elements | Ekoudou, copper plate roof, steel columns, Japanese paper style glass, prayer |
Concept
The object of this project was to build an additional memorial service hall and a room for priests to the existent main building of the temple. On both sides of the room is a Japanese style resting space, which is connected to the service hall and main building by a corridor. The service hall is simple, with a copper plate roof and Japanese paper style glass walls and doors. This controls the amount of sunlight and creates a bright yet quiet space suitable for praying.


