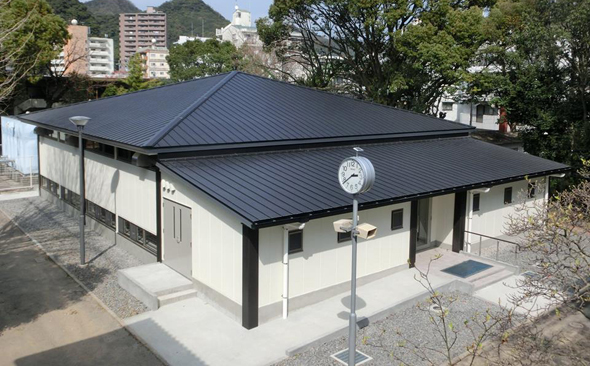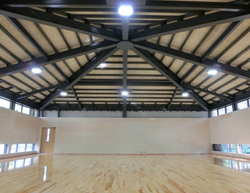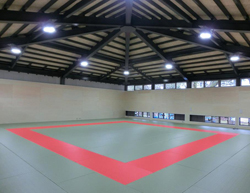
Information
| Title | Nagasaki University |
| Builder | Nagasaki University |
|---|---|
| Location | Bunkyo-cho, Nagasaki City, Nagasaki |
| Construction | Taura Koumuten |
Concept
This is a plan for a judo and kendo dojo at a historic junior high school in Nagasaki City. The exterior of the building was designed with a square roof in order to create a beautiful and uniform shape suitable for a place to study martial arts, an ancient Japanese culture. Based on an analysis of the wind direction in the past at the proposed site, openable windows were installed at appropriate locations on the east and west sides of the building to allow the wind to blow through the martial arts dojo and to enjoy the blessings of nature. The interior walls are covered with plywood thick enough to withstand collisions during matches, and this was used as the finishing material to create an interior space with the sense of warmth of wood. In preparation for the recent problem of falling ceilings, the martial arts dojo, which is a large space, was designed without a ceiling so that the strong steel structure and sound-absorbing roof sheathing would be the design as it is.


