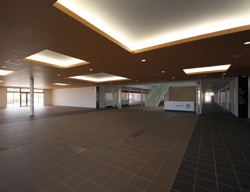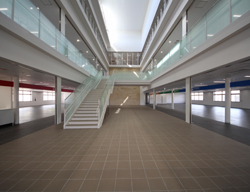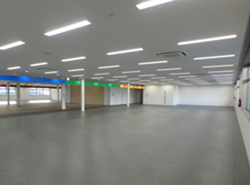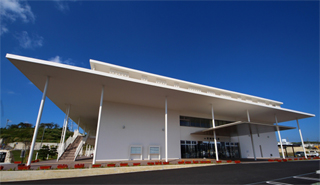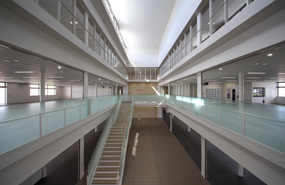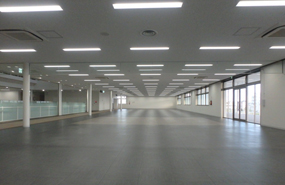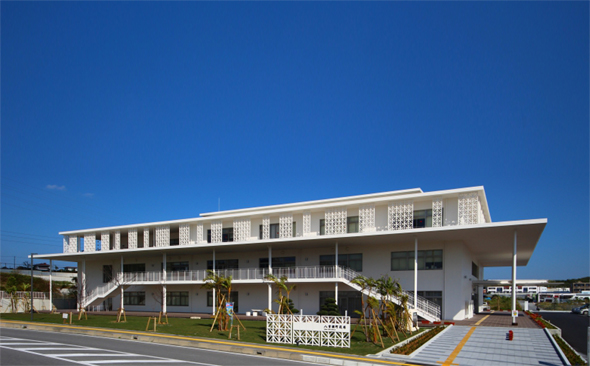
Information
| Title | Yaese Town Office |
| Builder | Yaese Town |
|---|---|
| Business organization | Structural engineering firm (Contractor: Gushiken Architectural Engineering Co.) |
| Location | 1188 Aza-Higafuhira, Yaese-cho, Shimajiri-gun, Okinawa, Japan |
| Construction | Taishin Kensetsu, Shinwa Kensetsu, Ujibara Kogyo JV Nakaza Kensetsu, Sanyo Kaihatsu, Tomimori Kensetsu JV Nansei Kensetsu, Ryutomo Kensetsu, Y.K. Makehome Okinawa JV |
| Architectural elements | Seismic isolation structure, flat plate structure |
| Publications | structure 2020.1 no153 (JSCA:Japan Structural Consultants Association) |
Concept
Since this facility is located in the center of Yaese Town and is a disaster prevention base, a basic seismic isolation structure was adopted to ensure that the building will maintain its functions even in the event of an extremely rare earthquake, and to provide safe and secure facilities that will enable the continuation of services to the town's residents.
In order to secure the working environment and to make the facility highly visible and open to visitors, earthquake-resistant walls are effectively arranged, and the interior is constructed with thin round columns and a flat plate structure without beams, which allows for highly flexible planning. The three-story atrium in the center of the building has been designed to integrate the pillars with the shutter rails and sash side panels, creating an overall sense of openness. The building's robust yet unconstrained façade, deep eaves, and perforated blocks make it an appropriate facility for the center of Yaese Town.
