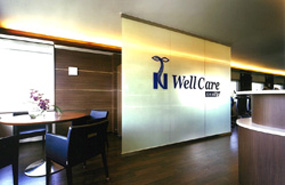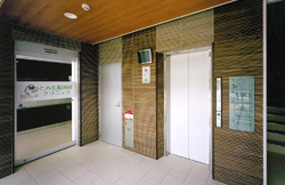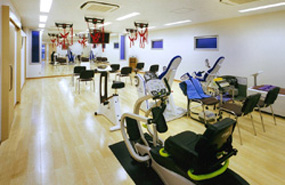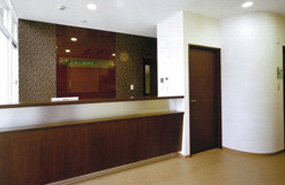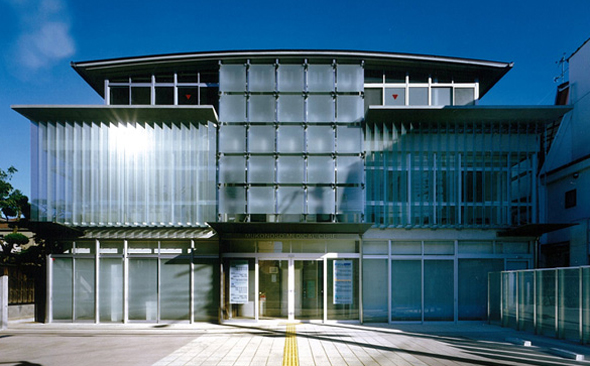
Information
| Title | Mukonoso Medical Cube |
| Location | Mukonoso, Amagasaki City |
|---|---|
| Construction | Tokuoka Koumuten Co., Ltd. |
Concept
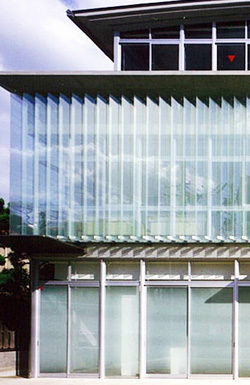
In the planned site, which is a mixture of a residential area and a commercial district in front of the station, a modern facade plan was created to convey from the exterior that advanced medical care is available, and a highly visible architectural design was created so that the building itself will serve as a sign. Vertical louvers on the facade ensure lighting on the west side facing the road, while reducing the air conditioning load caused by the western sun. The floor height and load capacity were set based on cutting edge medical equipment such as MRI and CT. Considering the mid- to long-term use plan of the facility as a tenant building, a reinforced concrete wall structure with no pillars other than the exterior walls was considered in order to provide flexible space and piping routes.
