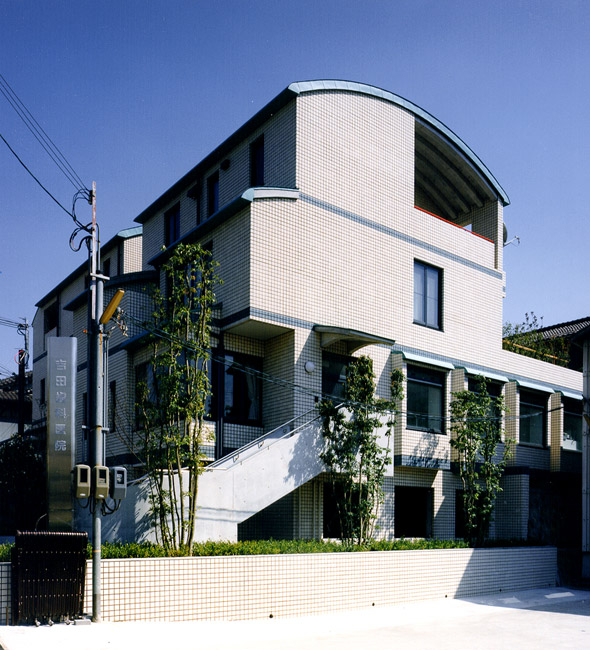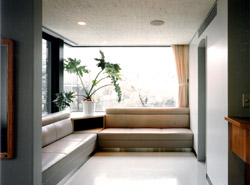
Information
| Title | Yoshida Dental Clinic |
| Location | Sumiyoshi-ku, Osaka-shi, Osaka |
|---|---|
| Construction | Tokuoka Corporation and Okumura Corporation Joint Venture |
| Publications | Architecture and Society 1989.7 |
Concept
This building consists of a dental clinic and a two-family house. Taking advantage of the difference in elevation of the site, the dental clinic is located on the north side, and the entrance is reached through a gate with an existing pine tree, overlooking a dai cedar tree and the Chinese Tallow on the front left. The interior plan consists of the dental clinic on the west side of the second level, and residential units on the east side and third and fourth levels. The residential side has separate entrances for each unit, and privacy between the two households is ensured by allowing access only through the corridor on the third level. The treatment rooms are designed to relax the spirit of the patients with wide-open windows in each booth and glimpses of Japanese white oak trees through the blinds. The waiting room also has a wide corner window with a view toward Osaka Nanko (South Port) in the distance, and the cobblestone and cherry trees enrich the view to the eye.

