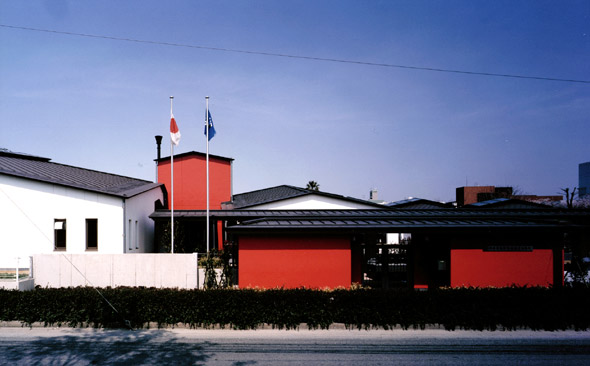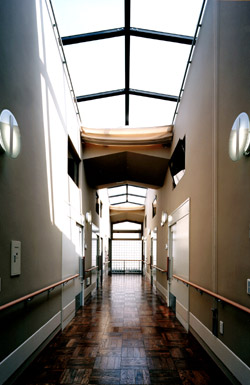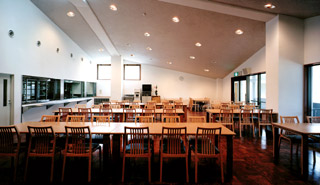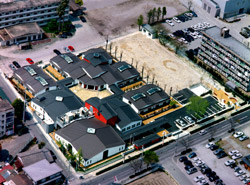
Information
| Title | Fukuoka Prefecture Vocational Guidance Center for the Physically Disabled |
| Builder | Fukuoka Prefecture |
|---|---|
| Location | 2-chōme-4-18 Akebonomachi, Onojo, Fukuoka 816-0934 |
| Construction | Tateishi & Sato Specific Construction Joint Venture |
| Publications | JIHa Data File 1996 (Contemporary Medical and Welfare Architecture) |
Concept

This is a reconstruction project using part of the existing facility. The limited site area was efficiently utilized to layout the required rooms, excluding the machine room. In the floor plan, we paid attention to the separation of work and living spaces by a courtyard, a room layout that takes advantage of the azimuth angle of the site, a clear evacuation route by building on a flat roof, a gender division of residents and a flexible gender ratio, and a room plan that allows private use of the rooms.
In addition, a pocket park was created in a corner of the site to encourage interaction with local residents. By installing under-floor piping pits, sufficient lighting and ventilation are ensured in the large rooms and central corridors through top lighting, and a human-scale spatial structure with varying light is created. In terms of design, we pursued a segmented continuous roof that symbolizes "individual and community" and rational details that make this form possible. We tried to create an "architecture as a backdrop" for the various scenes in the residents' lives, and to create an "environmental composition with temporal continuity" by making the most of the existing trees as much as possible.


