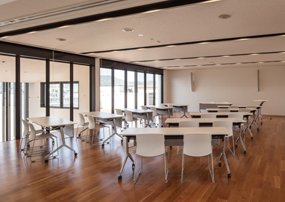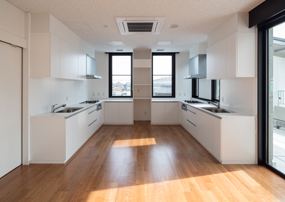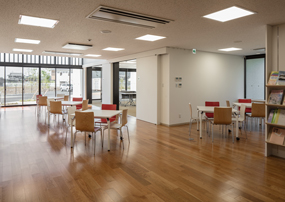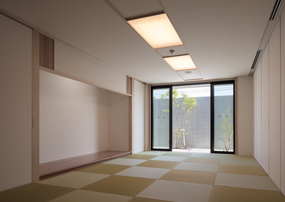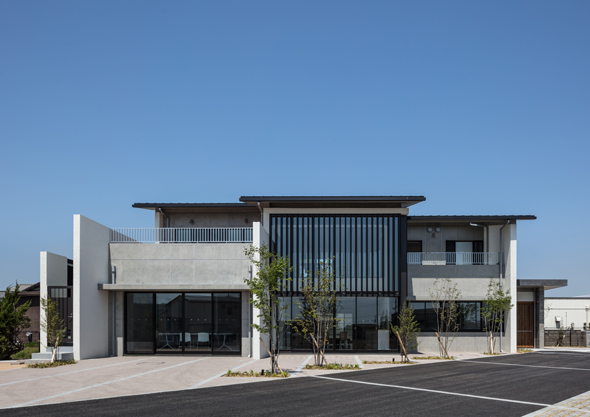
Information
| Title | Taishi Town Minami General Community Center |
| Builder | Taishi Town |
|---|---|
| Location | 131 Tsukamori, Taishi-cho, Ibo-gun, Hyogo |
| Construction | Ebina Gumi Co. |
コンセプト
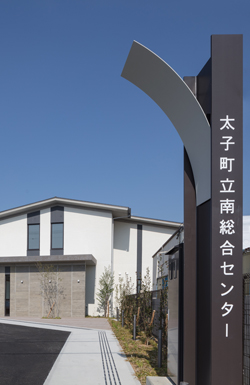
Taishi Town South General Center was planned as "a place where local residents of all ages, from children to the elderly, can gather at any time to engage in a variety of activities, and as a facility that fosters a rich local community where people can cooperate with each other. The facility is interconnected with a plaza with good visibility, terraces, bicycle parking spaces, and various other places within the facility. This creates a rich environment that fosters community, similar to the "tano-ji" style layout seen in Japanese traditional houses, where the earthen floor, tea room, and tatami room are connected to each other. An outdoor staircase allows direct access from the second-floor rooftop terrace to the plaza during the community's Bon Odori festival, making it possible to utilize a variety of locations. Traditional Japanese architectural elements such as the smoked silver gable roof, fair-faced concrete finish with cedar plank molds on the walls, and plaster-like plaster finish were incorporated to create a landscape-friendly facility that is appropriate for the "harmonious Japanese town" theme that Taishi-cho is aiming for.
