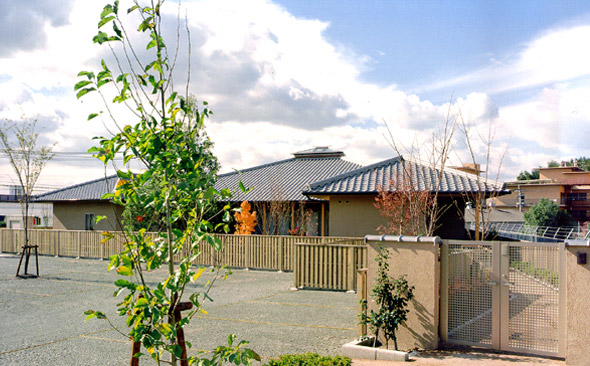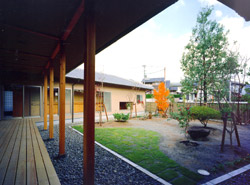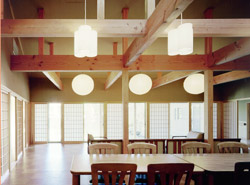
Information
| Title | Group Home, Smile |
| Builder | Medical Corporation Association Souseikai |
|---|---|
| Location | 11-15, Takahira, Fukuma-cho, Munakata-gun, Fukuoka, Japan |
| Construction | SHIMIZU CORPORATION, Kyushu branch |
| Publications | DATA FILE OF ARCHITECTURAL DESIGN & DETAIL 93 Group homes for the elderly |
Concept
This group home was planned by the medical corporation that manages a hospital mainly for geriatric care, with the aim of establishing a better medical care environment for the elderly with dementia, in cooperation with the hospital. The site of a part of the promoted housing complex near the hospital faces a town road on the east side, and the other three sides are about 3 meters higher than the land. Therefore, various rooms with high publicity, such as the entrance and living room, were placed in the center from the east side. On the other hand, various rooms that require privacy, such as private rooms and bathrooms, are located on the far south, west, and north sides, resulting in a natural and reasonable floor plan. The living room, which is connected to the garden, is open to the east, creating an image of openness to the local community, and the large square-shaped roof symbolizes spiritual shelter for the residents.


