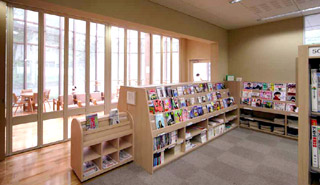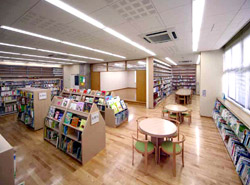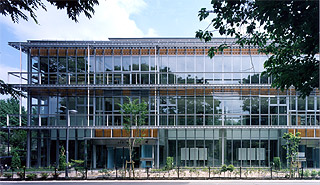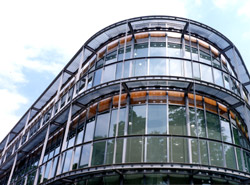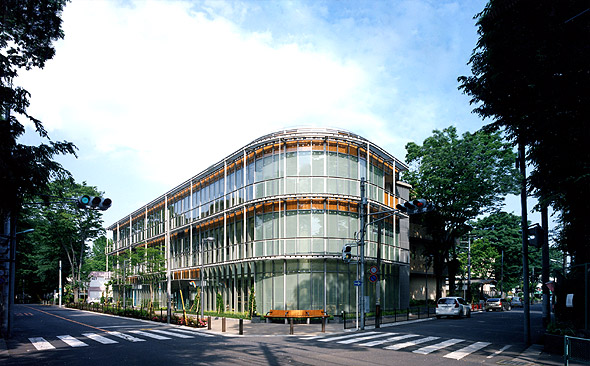
Information
| Title | Tamadaira Community Center |
| Builder | Urban Renaissance Agency |
|---|---|
| Location | 2-9,Tamadaira,Hino,Tokyo |
| Construction | Shimizu&Sannou Kensetsu JV |
| Awards | Japan Institute of Architects Excellent Architecture Award 2006 Tama Townscape Architectural Design Award Hino City Prize 2009 |
| Publications | Architectural Design Document 104 Child Welfare Facility Contemporary Japanese Architects: Excellent Architectural Selection 2006 |
コンセプト
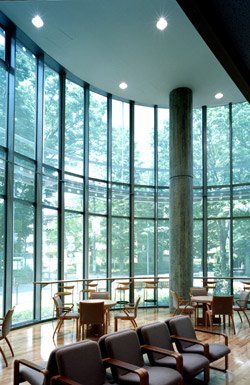
This complex facility consists of an assembly hall, which was originally planned in the Tamadaira Danchi reconstruction area owned by the Urban Public Corporation, Tamadaira Library, a children and hearth support center, family support center, a children’s house, and a communication center. On the north facade, there is a mall, lounge, and café for common use, to encourage communication among facility users. They are divided by glass curtain walls so people can see the other activities. The facility is surrounded by beautiful rows of houses and streets and nature, which were brought up by the citizens. In this project, we tried to preserve as much of the nature as possible, and make the building adapt to the surrounding nature.
