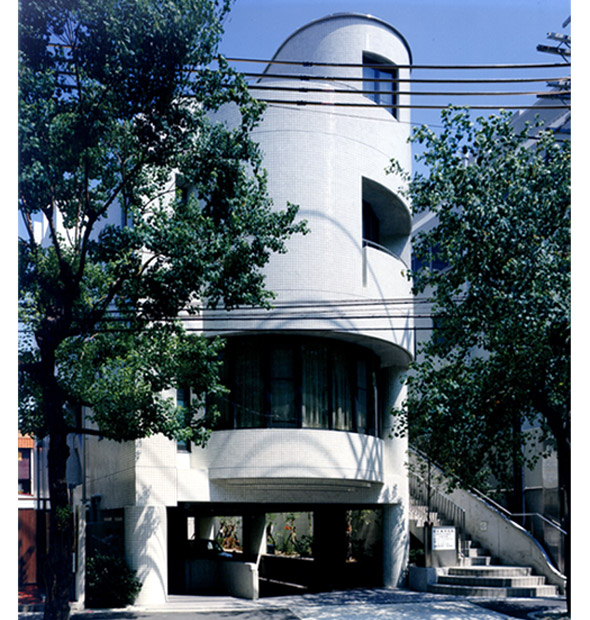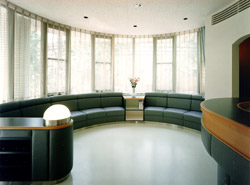
Information
| Title | Haruta Dental Clinic |
| Location | Higashi Yodogawa-ku Osaka city, Osaka, Japan |
|---|---|
| Construction | TOKUOKA KOUMUTEN Co., Ltd. |
| Publications | Architecture and Society1987.7 Shin-Jutaku1987.7 |
Concept
The first floor is a garage, the second floor is the clinic, and the third to fifth floors make a house. We lowered the level of the first floor and made it split level so that the visitors have an easier access to the clinic floor. As a result, the waiting room sticks out like a deck floor, so you can feel the atmosphere from outside, and from inside the waiting room, you can enjoy the scenery from the large windows which eases your anxiety and boredom during the waiting hours. The office window also enables you to see the trees in the courtyard through the blinds. In terms of design, since the lot faces the street with an acute angle, we made the façade shape into an arc to get frontality from a wide view, and created a friendly architecture that go with the Chinese tallow tree in the front. We gave great thought to the cityscape of the area, and planned for the buildings to blend in with the scenery and to be loved by the people who pass by.

