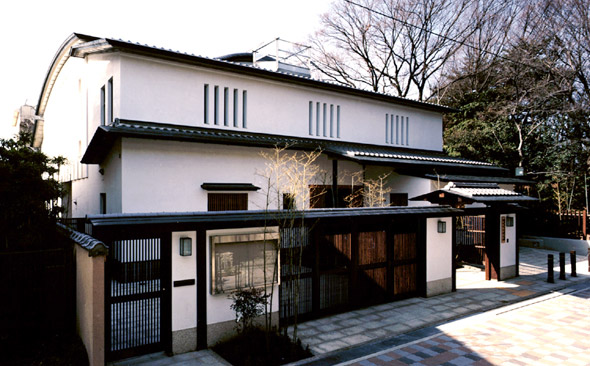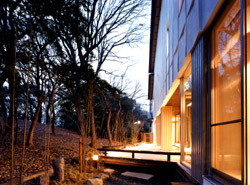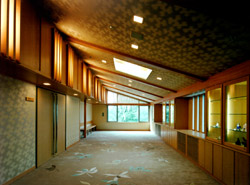
Information
| Title | Toyonaka Ishizuka Kaikan, Toyonaka Municipal Traditional Performing Arts Center |
| Builder | Toyonaka City |
|---|---|
| Location | 1-4-1 Okamachikita, Toyonaka-shi, Osaka |
| Construction | Takemoto Kensetsu Co. |
| Publications | hiroba 1996.5 Architectural Design Document 70 Community Center 2 ARCHIWORLD 89 |
Concept
Since the building is located adjacent to the lush green Oishi and Koishizuka burial mounds, the building is supported by a thick compressive plate using the void-slab method so as not to damage the burial mound perimeter ditch (moat-like remains), as if the place were temporarily rented, and to live in harmony with its history. In order to create a sense of unity between the stage and the audience, which is the charm of Japanese-style theatrical space, the scale of the building is designed to create a sense of intimacy where the flesh of the audience's voice can be transmitted. The theater is utilized by the public as a base for Kyogen, Rakugo, lectures, and other popular performing arts. Since the mound plays a role as a museum of the tumulus, the landscape is composed as if it were in dialogue with the mound. The eaves of the building are kept as low as possible, and a glass turret, reminiscent of a former theater, is placed on the front of the roof in order to revitalize the elegant townscape. The traditional design and materials are expressed with modern technology and techniques, and the building is designed to function as the central element of a diverse and organic urban development that incorporates the concept of blending the sacred and the profane, represented by 'Sei, Zoku, and Yu'."


