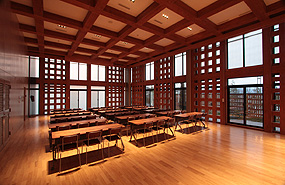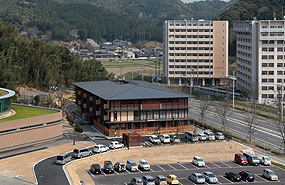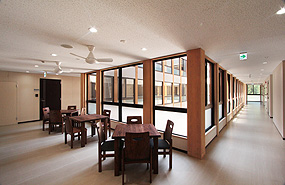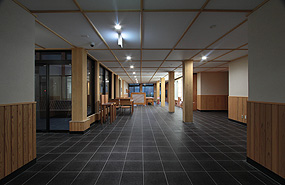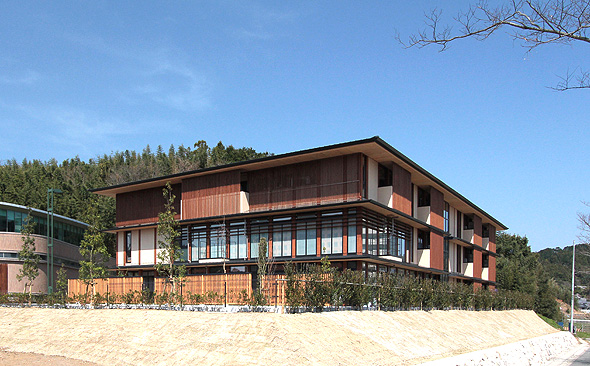
Information
| Title | Kyusyu University Ito Guest House |
| Builder | Kyusyu University |
|---|---|
| Location | Nishi-ku, Fukuoka City |
| Construction | Matsui Kensetsu K.K. |
| Awards | Heisei 24 Excellent Wooden Facilities Award, Forestry Agency Director-General's Award The 26th. Fukuoka Prefecture Architectual Award for Artistic Urban Design, President's Award |
Concept
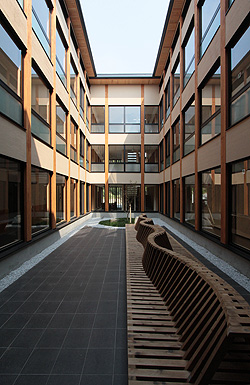
On the occasion of the 100th anniversary of Kyushu University, this facility was planned as an accommodation facility for foreign researchers in order to create an attractive base in Kyushu where researchers and students from around the world can converge.
The project was subsidized by the "Fukuoka Prefecture Project for Acceleration of Forest Development and Forestry Revitalization" as part of the development of wooden public facilities (development of pioneering facilities).
The building was designed to be a wooden structure that would be suitable for welcoming foreign researchers and other visitors, while taking advantage of the characteristics of wood.
In designing the public building in wood, the wooden pillars are exposed to the outside through a design based on the Japanese fire-resistant 'moeshiro' design method, in order to bring out the appeal of wood as much as possible, and to express the strength of the wooden architecture. On the other hand, The vertical wooden latticework and horizontal louvers on the balcony express an elegant sensitivity.
The interior is designed to create a warm environment with cedar paneled walls and a ceiling with a cedar pole edge. The use of a special joining method, the "Resin Expansion Anchor Method" makes it possible to use small-diameter members such as thinned wood, thereby contributing to the expansion and development of the possibilities for the use of wood in public buildings made of wood in the future.
The floor plan clearly separates the private and public areas, but softly connects them through a courtyard, creating a Japanese-style spatial composition with a sense of "depth".
